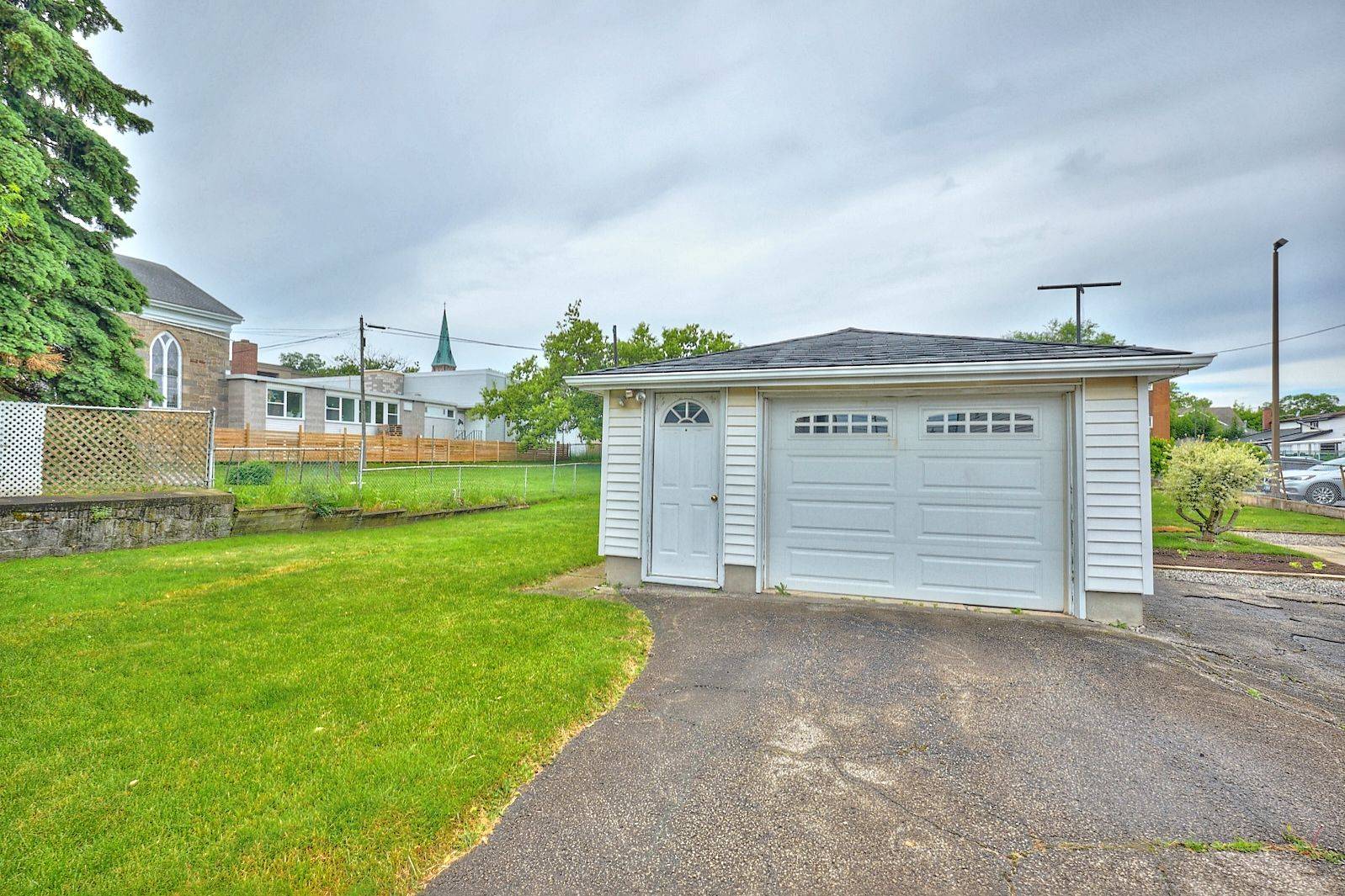REQUEST A TOUR If you would like to see this home without being there in person, select the "Virtual Tour" option and your advisor will contact you to discuss available opportunities.
In-PersonVirtual Tour
$ 549,900
Est. payment /mo
New
9 Pine ST S Thorold, ON L2V 3L1
3 Beds
2 Baths
UPDATED:
Key Details
Property Type Single Family Home
Sub Type Detached
Listing Status Active
Purchase Type For Sale
Approx. Sqft 1500-2000
Subdivision 557 - Thorold Downtown
MLS Listing ID X12208854
Style 2-Storey
Bedrooms 3
Building Age 100+
Annual Tax Amount $3,352
Tax Year 2024
Property Sub-Type Detached
Property Description
This stately custom two-storey home is located on a huge lot in Downtown Thorold and has a Mixed-Use Zoning designation. The home boasts 3 bedrooms, 1.5 bathrooms, a large eat in kitchen, separate dining room, spacious main floor family room and a bright living room. Simply loaded with character including solid wood bannisters, entry doors, original wood pocket doors, gorgeous trim work and a Juliette balcony off the master bedroom. The exterior includes a detached 1.5 car garage, private parking and fully fenced backyard. The basement is full and partially finished basement, waterproofed in 2010, and has a newer forced air gas furnace. Book your private viewing today!
Location
Province ON
County Niagara
Community 557 - Thorold Downtown
Area Niagara
Rooms
Family Room No
Basement Full, Unfinished
Kitchen 1
Interior
Interior Features Storage
Cooling Central Air
Fireplace No
Heat Source Gas
Exterior
Exterior Feature Porch, Patio
Parking Features Mutual
Garage Spaces 1.5
Pool None
Roof Type Asphalt Shingle
Lot Frontage 45.0
Lot Depth 231.0
Total Parking Spaces 3
Building
Foundation Stone, Concrete
Listed by ROYAL LEPAGE NRC REALTY





