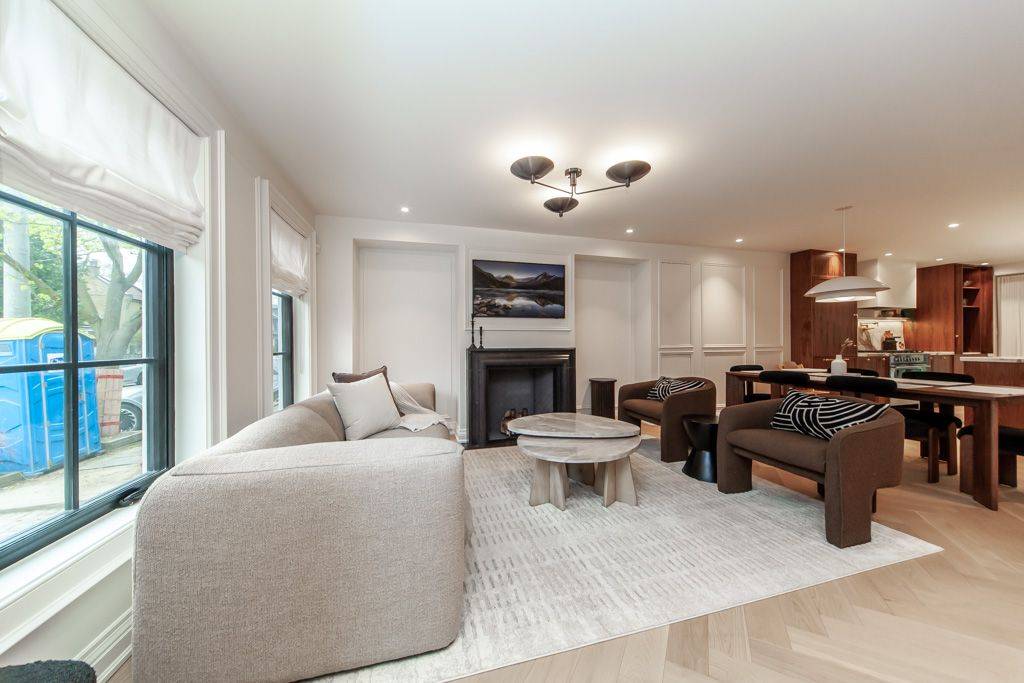68 Winnifred AVE Toronto E01, ON M4M 2X3
3 Beds
3 Baths
UPDATED:
Key Details
Property Type Single Family Home
Sub Type Detached
Listing Status Active
Purchase Type For Rent
Approx. Sqft 1100-1500
Subdivision South Riverdale
MLS Listing ID E12225315
Style 2-Storey
Bedrooms 3
Property Sub-Type Detached
Property Description
Location
Province ON
County Toronto
Community South Riverdale
Area Toronto
Rooms
Family Room No
Basement Full
Kitchen 1
Interior
Interior Features Bar Fridge, Carpet Free, On Demand Water Heater, Water Heater Owned
Cooling Central Air
Fireplace No
Heat Source Gas
Exterior
Parking Features Front Yard Parking
Pool None
Roof Type Shingles
Lot Frontage 25.0
Lot Depth 95.0
Total Parking Spaces 2
Building
Foundation Not Applicable
Others
Security Features Carbon Monoxide Detectors,Smoke Detector
ParcelsYN No
Virtual Tour https://tours.gtavtours.com/68-winnifred-ave-toronto-video





