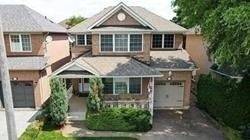REQUEST A TOUR If you would like to see this home without being there in person, select the "Virtual Tour" option and your agent will contact you to discuss available opportunities.
In-PersonVirtual Tour
$ 4,100
New
2241 Oakhaven DR Oakville, ON L6M 3X9
4 Beds
3 Baths
UPDATED:
Key Details
Property Type Single Family Home
Sub Type Detached
Listing Status Active
Purchase Type For Rent
Approx. Sqft 1500-2000
Subdivision 1022 - Wt West Oak Trails
MLS Listing ID W12241547
Style 2-Storey
Bedrooms 4
Property Sub-Type Detached
Property Description
Great School District. Cozy Home Located In West Oak Trails. Recently Renovated Kitchen, Brand New Flooring On Main Levels, Pot Lights Quarts Counters, S/S Appliances. Gracefully Landscaped Front And Rear Yard, Smooth Ceilings And Crown Molding On Main Floor. 3 Brd + Office/Den/Play Area. Access To Garage From Inside The House. Finished Basement With Rec Room & Media/Office Rm. You Will Fall In Love With This Home.
Location
Province ON
County Halton
Community 1022 - Wt West Oak Trails
Area Halton
Rooms
Family Room Yes
Basement Finished
Kitchen 1
Separate Den/Office 1
Interior
Interior Features Other
Cooling Central Air
Fireplace Yes
Heat Source Gas
Exterior
Parking Features Private
Garage Spaces 1.0
Pool None
Roof Type Asphalt Shingle
Lot Frontage 36.09
Lot Depth 75.46
Total Parking Spaces 2
Building
Unit Features Hospital,Park,Public Transit,Rec./Commun.Centre,School,Place Of Worship
Foundation Concrete
Listed by HOMELIFE HEARTS REALTY INC.





