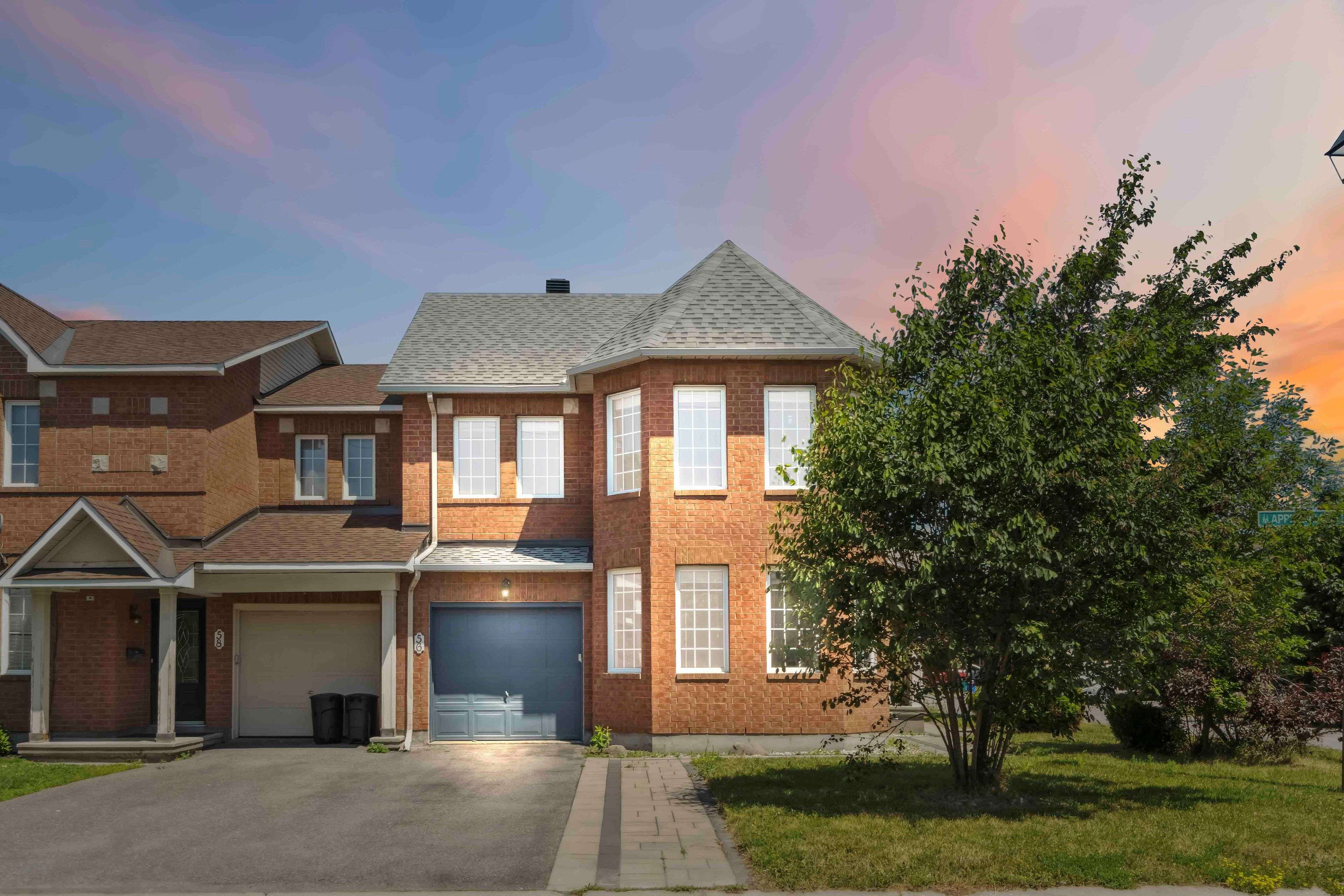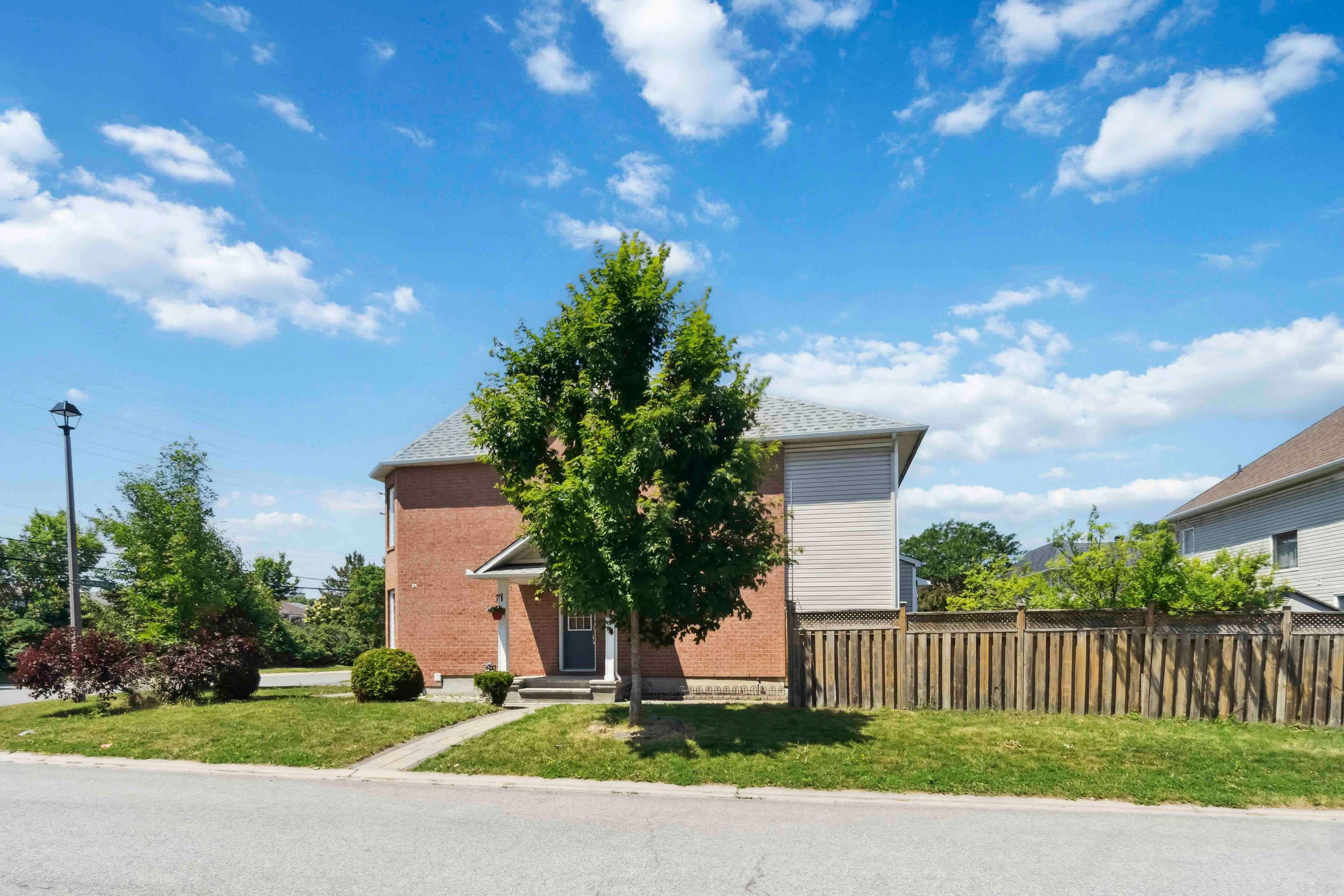56 Appledale DR Barrhaven, ON K2J 4W6
3 Beds
4 Baths
UPDATED:
Key Details
Property Type Townhouse
Sub Type Att/Row/Townhouse
Listing Status Active
Purchase Type For Sale
Approx. Sqft 1500-2000
Subdivision 7706 - Barrhaven - Longfields
MLS Listing ID X12251018
Style 2-Storey
Bedrooms 3
Building Age 16-30
Annual Tax Amount $4,125
Tax Year 2024
Property Sub-Type Att/Row/Townhouse
Property Description
Location
Province ON
County Ottawa
Community 7706 - Barrhaven - Longfields
Area Ottawa
Rooms
Family Room Yes
Basement Finished
Kitchen 1
Interior
Interior Features Auto Garage Door Remote
Cooling Central Air
Fireplaces Type Natural Gas, Family Room
Fireplace Yes
Heat Source Gas
Exterior
Garage Spaces 1.0
Pool None
Roof Type Asphalt Shingle
Lot Frontage 47.4
Total Parking Spaces 2
Building
Unit Features Public Transit,School,Fenced Yard
Foundation Poured Concrete
Others
Virtual Tour https://tours.snaphouss.com/56appledaledrivenepeanon?b=0





