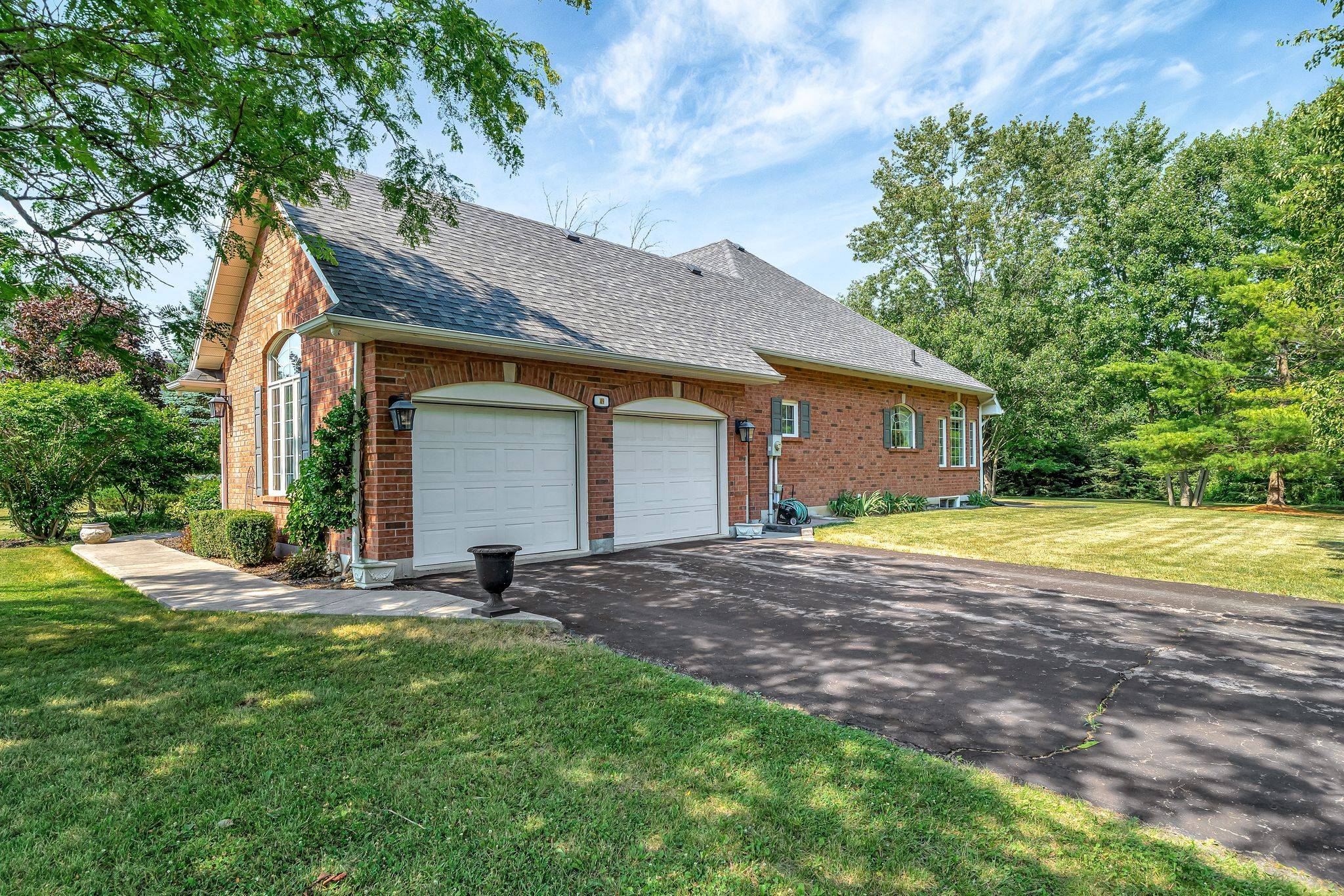49 Penny LN Belleville, ON K8N 4Z4
3 Beds
3 Baths
0.5 Acres Lot
UPDATED:
Key Details
Property Type Single Family Home
Sub Type Detached
Listing Status Active
Purchase Type For Sale
Approx. Sqft 2000-2500
Subdivision Thurlow Ward
MLS Listing ID X12263422
Style Bungalow
Bedrooms 3
Building Age 16-30
Annual Tax Amount $7,483
Tax Year 2025
Lot Size 0.500 Acres
Property Sub-Type Detached
Property Description
Location
Province ON
County Hastings
Community Thurlow Ward
Area Hastings
Rooms
Family Room No
Basement Full, Unfinished
Kitchen 1
Interior
Interior Features Air Exchanger, Auto Garage Door Remote, Built-In Oven, Sump Pump, Water Heater, Water Softener, Water Treatment
Cooling Central Air
Fireplaces Type Natural Gas
Fireplace Yes
Heat Source Gas
Exterior
Exterior Feature Deck, Year Round Living
Parking Features Private Double
Garage Spaces 2.5
Pool None
View Trees/Woods
Roof Type Asphalt Shingle
Topography Level,Wooded/Treed
Lot Frontage 154.64
Lot Depth 272.13
Total Parking Spaces 6
Building
Unit Features Hospital,Level,Park,School Bus Route,Wooded/Treed
Foundation Poured Concrete
Others
Security Features Alarm System,Carbon Monoxide Detectors,Smoke Detector





