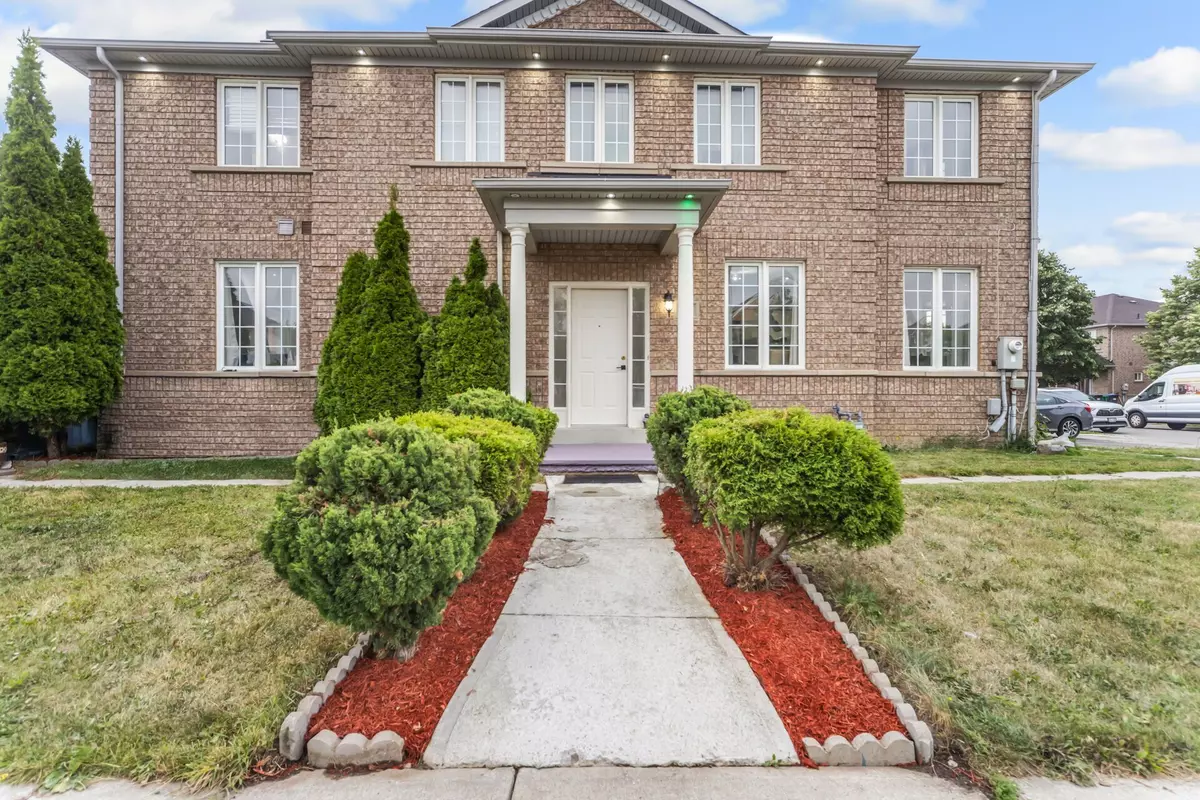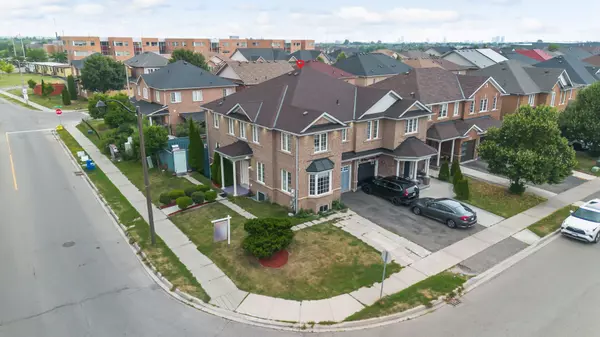64 Botavia Downs DR Brampton, ON L7A 3N8
5 Beds
4 Baths
UPDATED:
Key Details
Property Type Single Family Home
Sub Type Semi-Detached
Listing Status Active
Purchase Type For Sale
Approx. Sqft 1500-2000
Subdivision Fletcher'S Meadow
MLS Listing ID W12291931
Style 2-Storey
Bedrooms 5
Annual Tax Amount $5,391
Tax Year 2025
Property Sub-Type Semi-Detached
Property Description
Location
Province ON
County Peel
Community Fletcher'S Meadow
Area Peel
Rooms
Family Room Yes
Basement Separate Entrance
Kitchen 2
Separate Den/Office 1
Interior
Interior Features Carpet Free, In-Law Capability, In-Law Suite, Storage
Cooling Central Air
Fireplace No
Heat Source Gas
Exterior
Garage Spaces 1.0
Pool None
Roof Type Shingles
Lot Frontage 29.56
Lot Depth 85.3
Total Parking Spaces 4
Building
Unit Features Library,Park,Place Of Worship,Public Transit,Rec./Commun.Centre,School
Foundation Other
Others
Virtual Tour https://hdtour.virtualhomephotography.com/cp/64-botavia-downs-dr/





