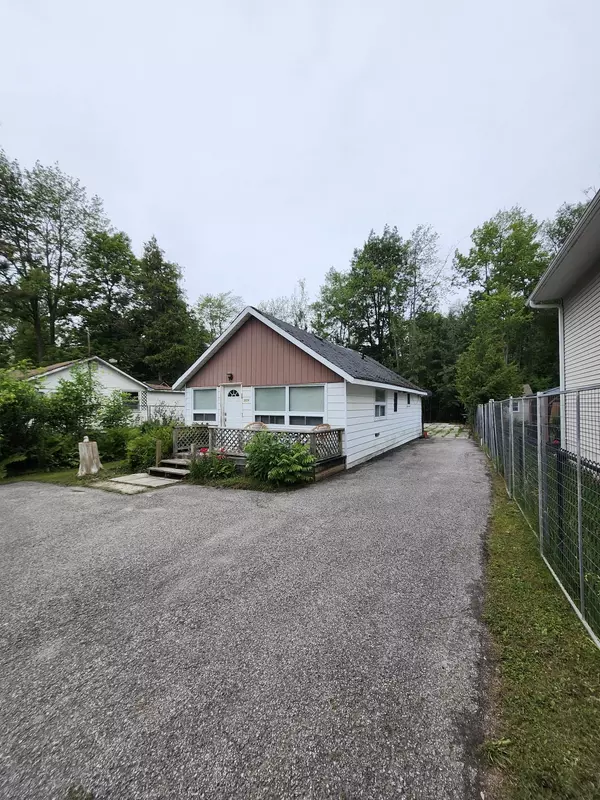REQUEST A TOUR If you would like to see this home without being there in person, select the "Virtual Tour" option and your advisor will contact you to discuss available opportunities.
In-PersonVirtual Tour
$ 279,000
Est. payment /mo
New
3124 Mosley ST Wasaga Beach, ON L9Z 1V6
UPDATED:
Key Details
Property Type Single Family Home
Sub Type Detached
Listing Status Active
Purchase Type For Sale
Approx. Sqft 700-1100
Subdivision Wasaga Beach
MLS Listing ID S12292703
Style Bungalow
Annual Tax Amount $1,840
Tax Year 2024
Property Sub-Type Detached
Property Description
Amazing Opportunity To Build Your Dream Home Or Cottage On This 40.5ft X 140ft Lot, This property is located in a prime area of Wasaga, 2 minutes walking distance from the Beach! and a quick drive to all main amenities. A tear-down house ready to build your own (Demolition permit is ready)- Water & Sewer (Municipal)- Natural Gas at property Line.- Main Drain is capped, Hydro is disconnected and Water Meter has been returned. Take a drive through, visit the area and get a feel of the peace that awaits you. Do not miss out this great opportunity!!
Location
Province ON
County Simcoe
Community Wasaga Beach
Area Simcoe
Rooms
Family Room No
Basement None
Kitchen 0
Interior
Interior Features None
Cooling None
Inclusions None
Exterior
Parking Features Private
Pool None
Roof Type Shingles
Lot Frontage 40.5
Lot Depth 140.0
Total Parking Spaces 8
Building
Foundation Concrete
Others
Senior Community No
Listed by KINGDOM HOMES REALTY INC.





