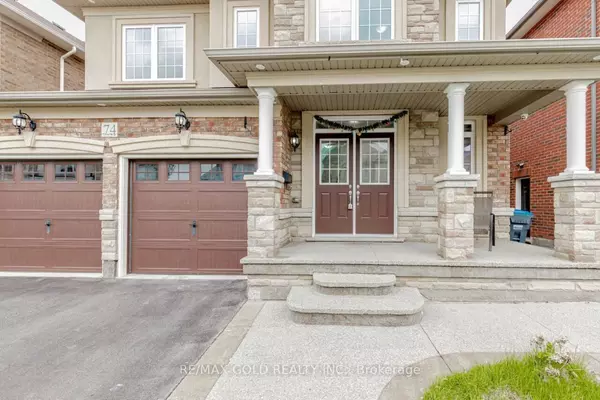74 Bucksaw ST Brampton, ON L7A 4R3
6 Beds
5 Baths
UPDATED:
Key Details
Property Type Single Family Home
Sub Type Detached
Listing Status Active
Purchase Type For Sale
Approx. Sqft 2500-3000
Subdivision Northwest Brampton
MLS Listing ID W12299841
Style 2-Storey
Bedrooms 6
Annual Tax Amount $7,847
Tax Year 2025
Property Sub-Type Detached
Property Description
Location
Province ON
County Peel
Community Northwest Brampton
Area Peel
Rooms
Family Room Yes
Basement Apartment, Separate Entrance
Kitchen 2
Separate Den/Office 2
Interior
Interior Features Auto Garage Door Remote, Carpet Free, Storage Area Lockers, Sump Pump, Water Heater, Water Meter
Cooling Central Air
Fireplace Yes
Heat Source Gas
Exterior
Parking Features Private
Garage Spaces 2.0
Pool None
Roof Type Asphalt Shingle
Lot Frontage 41.04
Lot Depth 90.34
Total Parking Spaces 4
Building
Unit Features Ravine
Foundation Concrete
Others
Virtual Tour https://hdvirtualtours.ca/74-bucksaw-st-brampton/mls/





