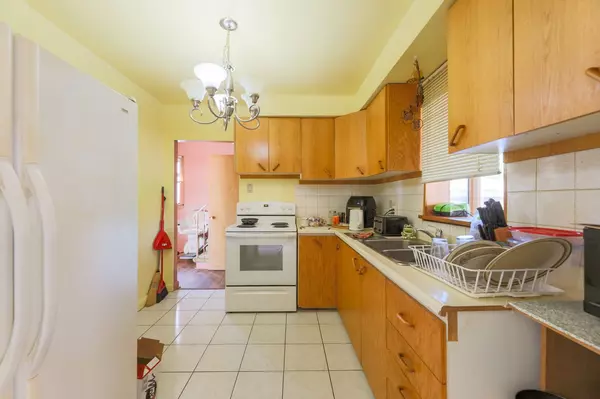REQUEST A TOUR If you would like to see this home without being there in person, select the "Virtual Tour" option and your advisor will contact you to discuss available opportunities.
In-PersonVirtual Tour
$ 799,900
Est. payment /mo
New
50 Heale AVE Toronto E06, ON M1N 3X7
4 Beds
2 Baths
UPDATED:
Key Details
Property Type Single Family Home
Sub Type Detached
Listing Status Active
Purchase Type For Sale
Approx. Sqft 1100-1500
Subdivision Birchcliffe-Cliffside
MLS Listing ID E12301641
Style 2-Storey
Bedrooms 4
Annual Tax Amount $4,113
Tax Year 2024
Property Sub-Type Detached
Property Description
Located in the desirable Cliffside Village, this Diamond in the ruff two-storey home has been in the same family for over 40 years. This property features 3 spacious bedrooms and a 4-piece washroom, making it an excellent choice for families or individuals seeking additional living space. Large Principal rooms in need of a cosmetic over hall but great bones. The finished basement provides additional living space complete with a cozy gas fireplace, 3 Piece bath & large laundry room* Outside, you'll find an oversized deck that overlooks a private yard, perfect for outdoor gatherings, gardening, or simply enjoying the serene surroundings. The Oversized attached garage is ideal for storing your car during the winter and eliminating the worry of snow. Additionally, there is sufficient parking for up to 2 spaces on the private driveway. With endless potential, this home serves as a perfect canvas for those eager to craft their dream sanctuary. Nestled within a vibrant community, it boasts a prime location just a stroll from top-rated schools, stunning parks, and convenient access to the GO Train and TTC. A nearby shopping plaza caters to all your daily needs, while the breathtaking Scarborough Bluffs promise picturesque views and outdoor adventures. Don't miss your chance to transform this wonderful house into your forever home. ****Huge 42 x 125Ft Private Lot****
Location
Province ON
County Toronto
Community Birchcliffe-Cliffside
Area Toronto
Rooms
Family Room Yes
Basement Finished
Kitchen 1
Separate Den/Office 1
Interior
Interior Features None
Cooling Central Air
Fireplace Yes
Heat Source Gas
Exterior
Parking Features Private
Garage Spaces 1.0
Pool Above Ground
Roof Type Asphalt Shingle
Lot Frontage 42.0
Lot Depth 125.0
Total Parking Spaces 3
Building
Foundation Concrete Block
Others
Virtual Tour https://listingsto.ca/50-heale-ave/
Listed by RE/MAX HALLMARK REALTY LTD.





