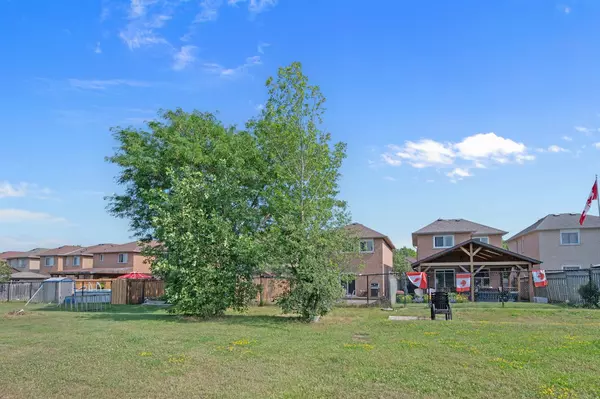1132 Gossamer DR Pickering, ON L1X 2T7
4 Beds
3 Baths
OPEN HOUSE
Sat Jul 26, 12:00pm - 4:00pm
Sun Jul 27, 12:00pm - 4:00pm
UPDATED:
Key Details
Property Type Single Family Home
Sub Type Detached
Listing Status Active
Purchase Type For Sale
Approx. Sqft 1100-1500
Subdivision Liverpool
MLS Listing ID E12302366
Style 2-Storey
Bedrooms 4
Annual Tax Amount $5,835
Tax Year 2025
Property Sub-Type Detached
Property Description
Location
Province ON
County Durham
Community Liverpool
Area Durham
Rooms
Basement Finished
Kitchen 1
Interior
Interior Features Auto Garage Door Remote
Cooling Central Air
Fireplaces Number 2
Fireplaces Type Family Room, Natural Gas
Inclusions Major updates include new windows (2014), central A/C (2022), new garage door + opener (2022). This home not only offers charm and comfort, but it's also cost-effective: Heating averages just $120/month in the winter (at most), while hydro comes in around $90/month on average. Includes all appliances: Stainless Steel Fridge (2022), Stove (2024), Microwave (2025), Dishwasher (2024), Washer, Dryer, All Electrical Light Fixtures, All Window Coverings, Garage Door Opener, Hot Water Tank. Option to include furniture -- ask LA for more info.
Exterior
Parking Features Attached
Garage Spaces 1.5
Pool None
View Park/Greenbelt, Clear
Roof Type Shingles
Total Parking Spaces 3
Building
Foundation Unknown
Others
Virtual Tour https://media.maddoxmedia.ca/sites/xagznwo/unbranded





