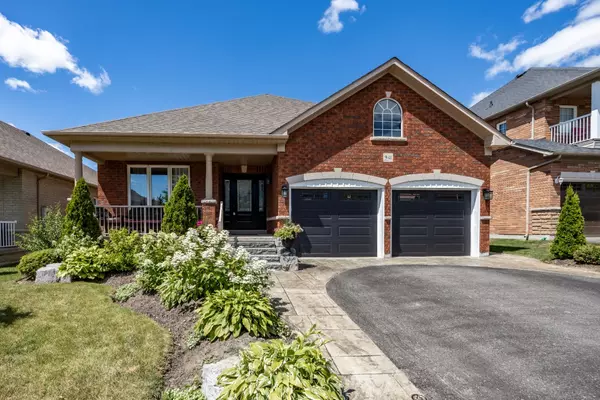941 Greenleaf CIR Oshawa, ON L1K 2W8
4 Beds
3 Baths
OPEN HOUSE
Sun Aug 17, 3:00pm - 5:00pm
UPDATED:
Key Details
Property Type Single Family Home
Sub Type Detached
Listing Status Active
Purchase Type For Sale
Approx. Sqft 1100-1500
Subdivision Taunton
MLS Listing ID E12302753
Style Bungalow
Bedrooms 4
Annual Tax Amount $6,997
Tax Year 2025
Property Sub-Type Detached
Property Description
Location
Province ON
County Durham
Community Taunton
Area Durham
Rooms
Basement Finished, Full
Kitchen 1
Interior
Interior Features Central Vacuum, Primary Bedroom - Main Floor, Storage, On Demand Water Heater
Cooling Central Air
Inclusions Existing fridge(2019), stove(2019), microwave rangehood(2019), dishwasher(2019), washer (2025), dryer(2025), shed, smart doorbell, smart thermostat, tire racks in garage
Exterior
Parking Features Attached
Garage Spaces 2.0
Pool Inground
Roof Type Asphalt Shingle
Total Parking Spaces 4
Building
Foundation Unknown
Others
Virtual Tour https://www.dropbox.com/scl/fi/cldkmfpk7pkqyd5uvk05e/941-Greenleaf-Circle.mp4?rlkey=xapylqav8idytjqxmwk182yqx&st=x40qryhv&dl=0





