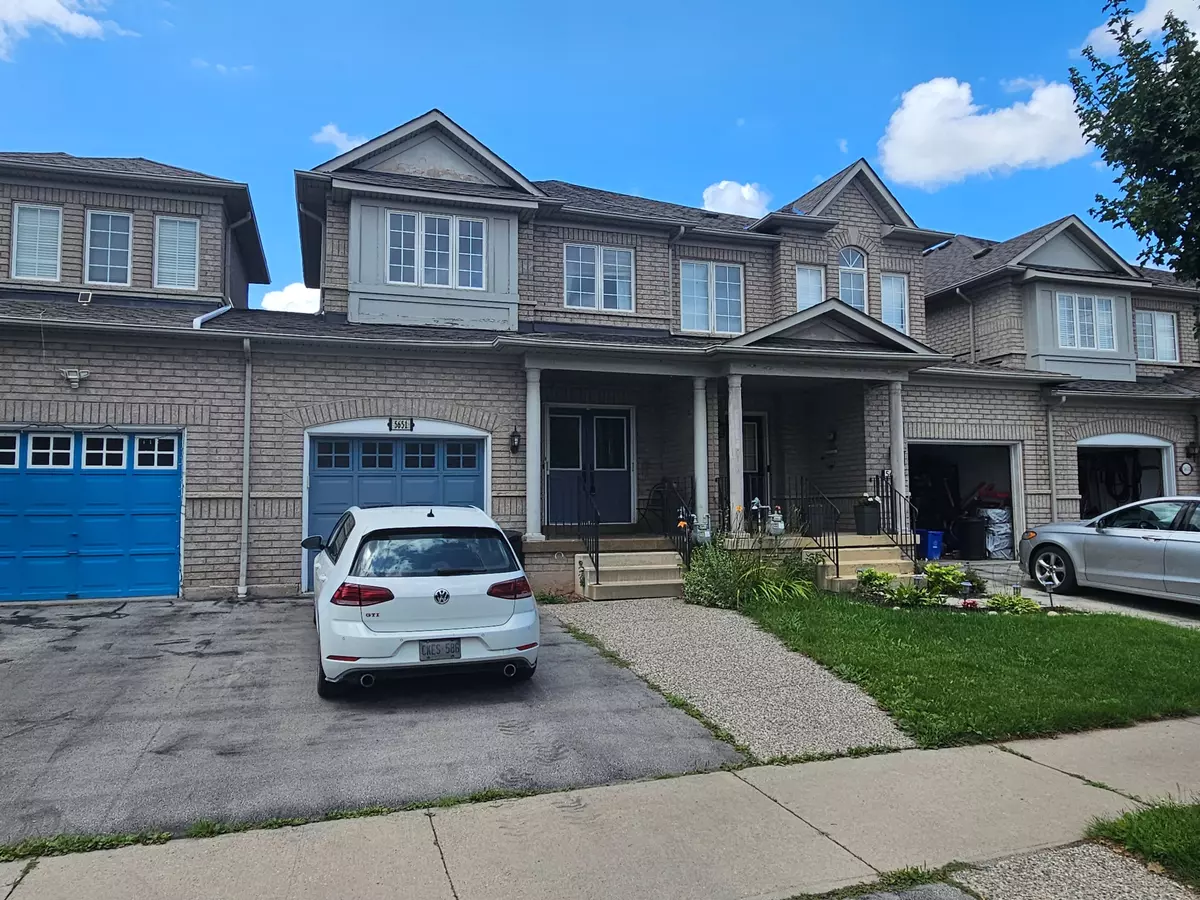5651 Evelyn LN Burlington, ON L7L 6W9
3 Beds
4 Baths
UPDATED:
Key Details
Property Type Townhouse
Sub Type Att/Row/Townhouse
Listing Status Active
Purchase Type For Rent
Approx. Sqft 1500-2000
Subdivision Appleby
MLS Listing ID W12302889
Style 2-Storey
Bedrooms 3
Property Sub-Type Att/Row/Townhouse
Property Description
Location
Province ON
County Halton
Community Appleby
Area Halton
Rooms
Basement Finished, Full
Kitchen 1
Interior
Interior Features Other, Storage
Cooling Central Air
Inclusions Use of: Fridge, Stove, Dishwasher, OTR Microwave, Washer, Dryer, All Electrical Light Fixtures, All Window Coverings, blinds, Curtains, & Rods, Mini Fridge in Basement.
Laundry In-Suite Laundry
Exterior
Exterior Feature Patio, Porch
Parking Features Attached
Garage Spaces 1.0
Pool None
Roof Type Asphalt Shingle
Total Parking Spaces 3
Building
Foundation Poured Concrete





