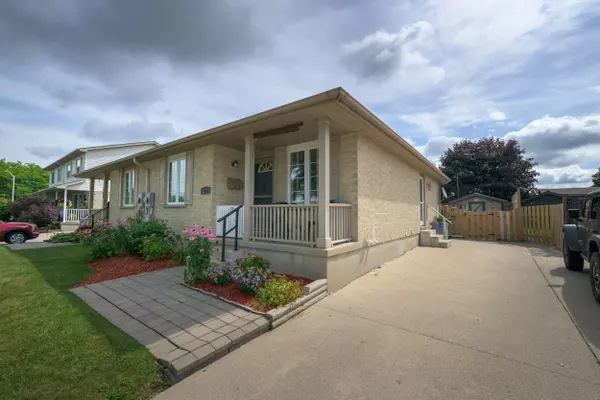REQUEST A TOUR If you would like to see this home without being there in person, select the "Virtual Tour" option and your agent will contact you to discuss available opportunities.
In-PersonVirtual Tour
$ 479,900
Est. payment /mo
New
410 Highview DR St. Thomas, ON N5R 6C4
2 Beds
2 Baths
UPDATED:
Key Details
Property Type Single Family Home
Sub Type Semi-Detached
Listing Status Active
Purchase Type For Sale
Approx. Sqft 700-1100
Subdivision St. Thomas
MLS Listing ID X12309001
Style Bungalow
Bedrooms 2
Annual Tax Amount $2,546
Tax Year 2025
Property Sub-Type Semi-Detached
Property Description
This cute semi has it all! Admire the curb appeal of the landscaped yard, concrete driveway and lovely brick & shutter colour combination. Step up to the front covered porch, a great spot to enjoy morning coffee or use the dropdown sunshade to enjoy the sunset. Inside you have a bright open living room that flows into the kitchen and dining room. The kitchen features updated countertops with a double sink and a new dishwasher in 2020. There is a convenient side door to enter the kitchen with your groceries directly from your parking spot. The dining area is bright with sliding doors that lead out to a 14x14 deck, great for entertaining in your fully fenced rear yard. Two nicely sized bedrooms and a 4pc bath with tile floor finish off the main level. Downstairs you will find a large family room with a gas fireplace, perfect for movie night! Down the hall is a 3pc bathroom with tile floor, a laundry room including sink, and lots of storage. There is potential to add a bedroom in the basement if desired, you would just need to add a window. Notice all 3 exits are not located in bedrooms which is hard to find with a semi! Don't miss your chance whether you are a first time home buyer, empty nester or an investor, this is a gem. Located in the New Sarum PS zone and walking distance to many amenities.
Location
Province ON
County Elgin
Community St. Thomas
Area Elgin
Rooms
Family Room Yes
Basement Full, Partially Finished
Kitchen 1
Interior
Interior Features Primary Bedroom - Main Floor, Sump Pump, Water Heater Owned, Floor Drain
Cooling Central Air
Fireplaces Type Natural Gas, Family Room
Fireplace Yes
Heat Source Gas
Exterior
Exterior Feature Deck
Pool None
Roof Type Asphalt Shingle
Topography Flat
Lot Frontage 32.0
Lot Depth 102.0
Total Parking Spaces 3
Building
Foundation Poured Concrete
Others
ParcelsYN No
Listed by ELGIN REALTY LIMITED





