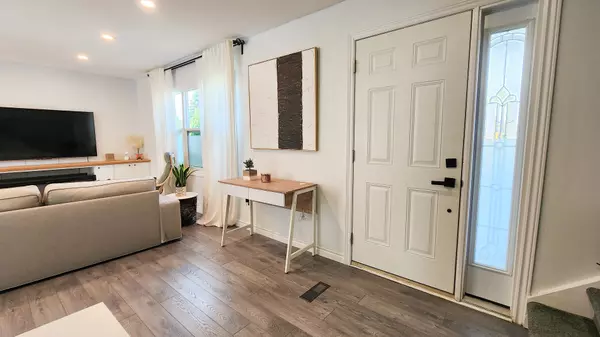51 Ashbury AVE London South, ON N6E 1S9
4 Beds
3 Baths
UPDATED:
Key Details
Property Type Single Family Home
Sub Type Detached
Listing Status Active
Purchase Type For Sale
Approx. Sqft 1100-1500
Subdivision South Y
MLS Listing ID X12309450
Style 2-Storey
Bedrooms 4
Annual Tax Amount $2,816
Tax Year 2024
Property Sub-Type Detached
Property Description
Location
Province ON
County Middlesex
Community South Y
Area Middlesex
Rooms
Family Room No
Basement Separate Entrance, Finished
Kitchen 1
Separate Den/Office 1
Interior
Interior Features Carpet Free, In-Law Suite, Water Heater
Cooling Central Air
Fireplaces Type Electric, Living Room
Fireplace Yes
Heat Source Gas
Exterior
Exterior Feature Deck, Landscaped
Parking Features Private
Pool None
Roof Type Asphalt Shingle
Lot Frontage 44.96
Lot Depth 100.26
Total Parking Spaces 2
Building
Unit Features Fenced Yard,Hospital,Library,Park,Place Of Worship,Public Transit
Foundation Poured Concrete
Others
Security Features Carbon Monoxide Detectors,Smoke Detector





