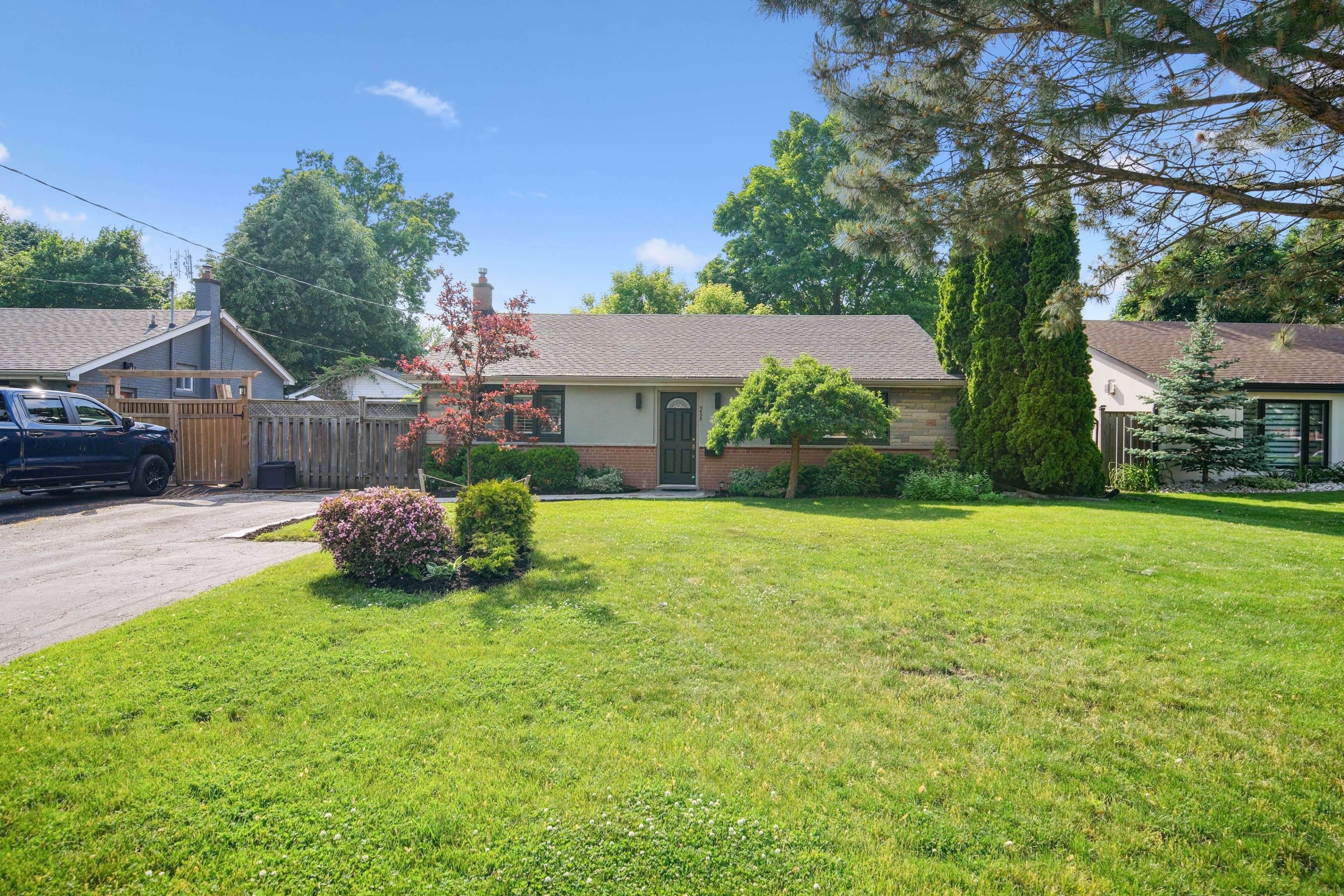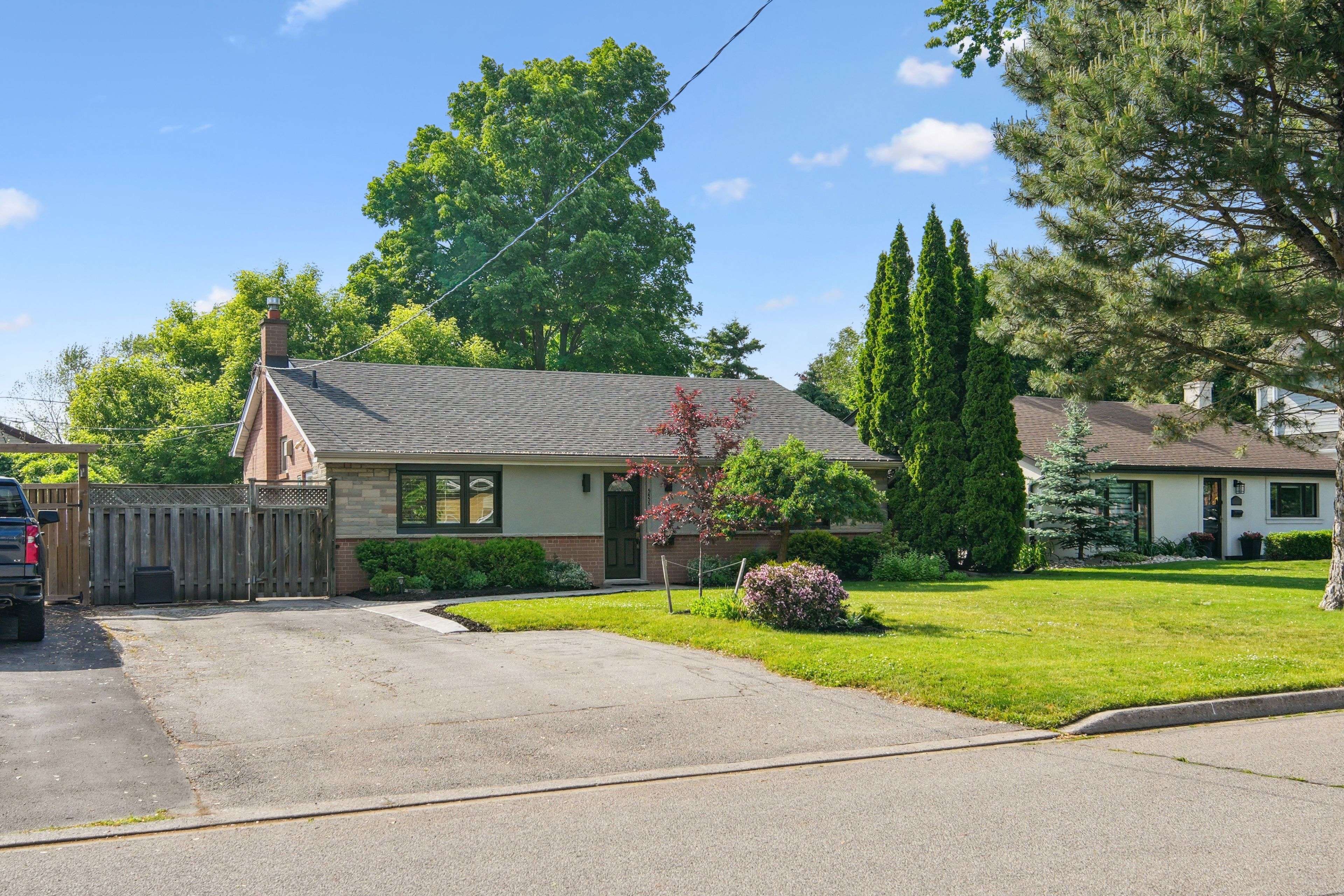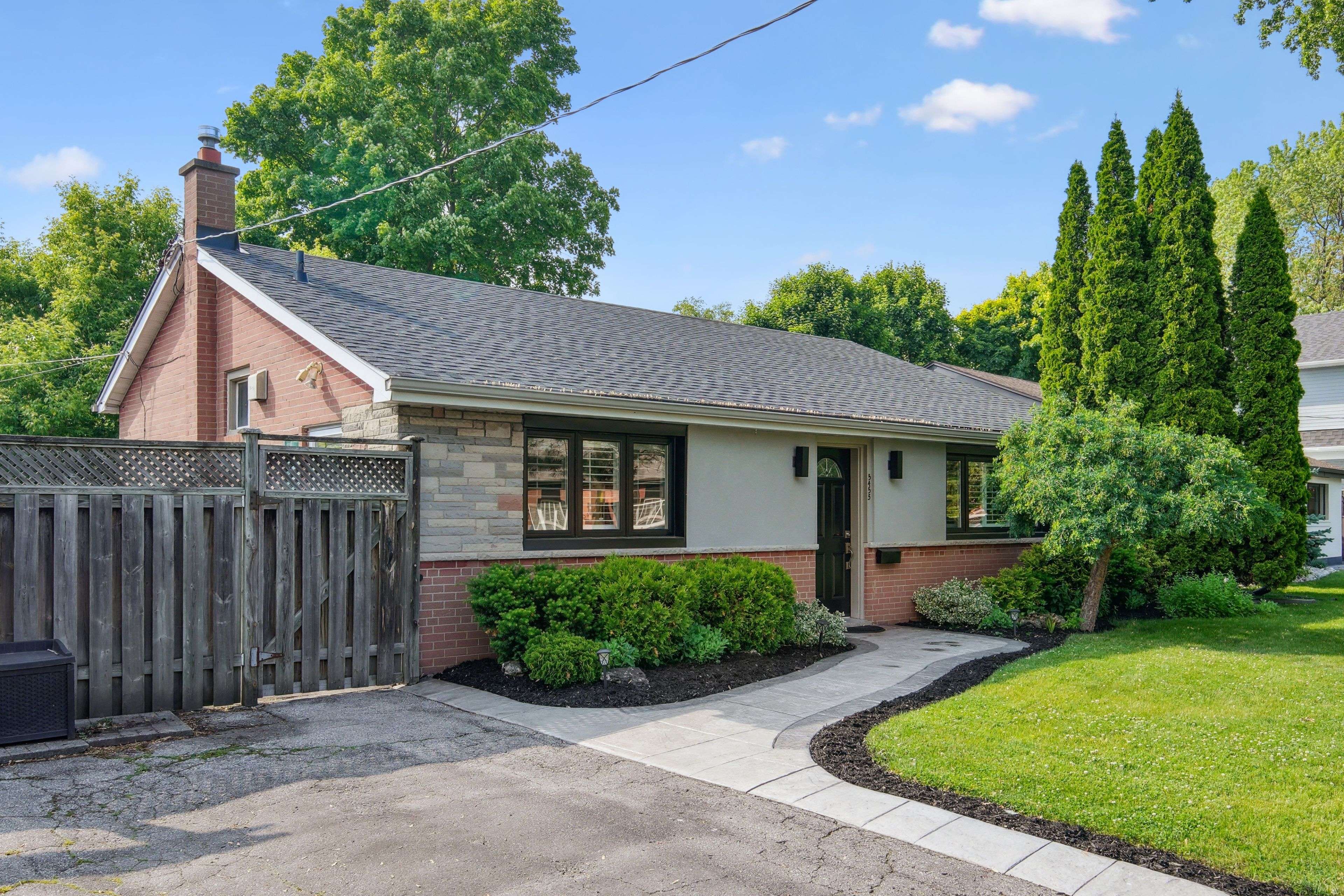$950,000
$959,900
1.0%For more information regarding the value of a property, please contact us for a free consultation.
5455 Randolph CRES Burlington, ON L7L 3C4
3 Beds
2 Baths
Key Details
Sold Price $950,000
Property Type Single Family Home
Sub Type Detached
Listing Status Sold
Purchase Type For Sale
Approx. Sqft 700-1100
Subdivision Appleby
MLS Listing ID W12212100
Sold Date 07/14/25
Style Backsplit 3
Bedrooms 3
Building Age 31-50
Annual Tax Amount $4,615
Tax Year 2025
Property Sub-Type Detached
Property Description
Welcome to this beautifully updated family home in the highly sought-after Elizabeth Gardens neighbourhood. Set on a premium 62 x 105 ft lot on a mature, tree-lined street, this home blends charm, space, and modern updates in a peaceful, family-friendly setting. The concrete front walkway adds curb appeal, while the lush, fully fenced backyard offers privacy and greeneryperfect for relaxing or entertaining outdoors. Inside, you'll find hardwood flooring throughout the main and upper levels, California shutters, and elegant wainscoting. The sunlit living and dining room create a warm, inviting space that flows into the updated white kitchen featuring quartz countertops, a breakfast bar, stainless steel appliances, backsplash, and garden door access to the backyard. Upstairs, there are three spacious bedrooms and a bright 4-piece main bath. The finished lower levelwith a separate entranceoffers a large rec room with a cozy fireplace and custom built-in, a 1-piece bath, and laundry area for added functionality. Additional updates include kitchen (2018), front windows (2018), furnace & AC (2014), and roof (2014). Located close to parks, schools, waterfront trails, and just minutes from downtown Burlington and Oakville, this home is the perfect combination of comfort, style, and location.
Location
Province ON
County Halton
Community Appleby
Area Halton
Zoning R2.3
Rooms
Family Room No
Basement Finished, Separate Entrance
Kitchen 1
Interior
Interior Features Carpet Free
Cooling Central Air
Fireplaces Number 1
Fireplaces Type Rec Room
Exterior
Parking Features Private
Pool None
Roof Type Asphalt Shingle
Lot Frontage 62.0
Lot Depth 105.0
Total Parking Spaces 4
Building
Foundation Unknown
Others
Senior Community No
Read Less
Want to know what your home might be worth? Contact us for a FREE valuation!

Our team is ready to help you sell your home for the highest possible price ASAP





