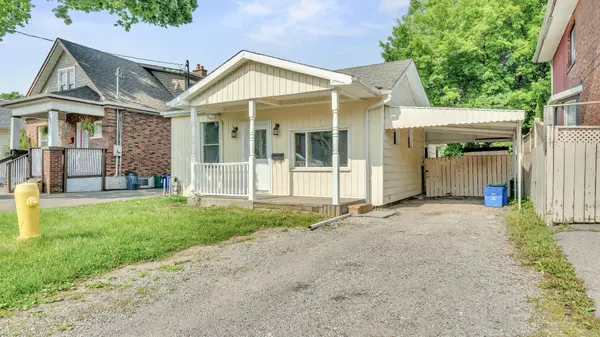$515,000
$549,000
6.2%For more information regarding the value of a property, please contact us for a free consultation.
287 Jarvis ST Oshawa, ON L1G 5K8
2 Beds
1 Bath
Key Details
Sold Price $515,000
Property Type Single Family Home
Sub Type Detached
Listing Status Sold
Purchase Type For Sale
Approx. Sqft 700-1100
Subdivision O'Neill
MLS Listing ID E12209208
Sold Date 07/23/25
Style Bungalow
Bedrooms 2
Annual Tax Amount $3,136
Tax Year 2024
Property Sub-Type Detached
Property Description
Charming Detached Bungalow In Prime Oshawa Location! This Newly Renovated 2-Bedroom, 1-Bath Home Is Perfect For First-Time Buyers, Down-sizers, Or Investors. Nestled On A Generous Lot With A Spacious Backyard, This Cozy And Inviting Bungalow Offers Modern Updates While Maintaining Its Character And Charm. Enjoy A Bright, Functional Layout, Fresh Finishes, And Tons of Potential To Make It Your Own. Located Close To Shops, Parks, Schools, And Scenic Trails-Everything You Need Is Just Steps Away!
Location
Province ON
County Durham
Community O'Neill
Area Durham
Rooms
Family Room No
Basement Unfinished
Kitchen 1
Interior
Interior Features Carpet Free
Cooling Central Air
Exterior
Parking Features Private
Garage Spaces 1.0
Pool None
Roof Type Unknown
Lot Frontage 37.0
Lot Depth 103.0
Total Parking Spaces 1
Building
Foundation Unknown
Others
Senior Community No
Read Less
Want to know what your home might be worth? Contact us for a FREE valuation!

Our team is ready to help you sell your home for the highest possible price ASAP





