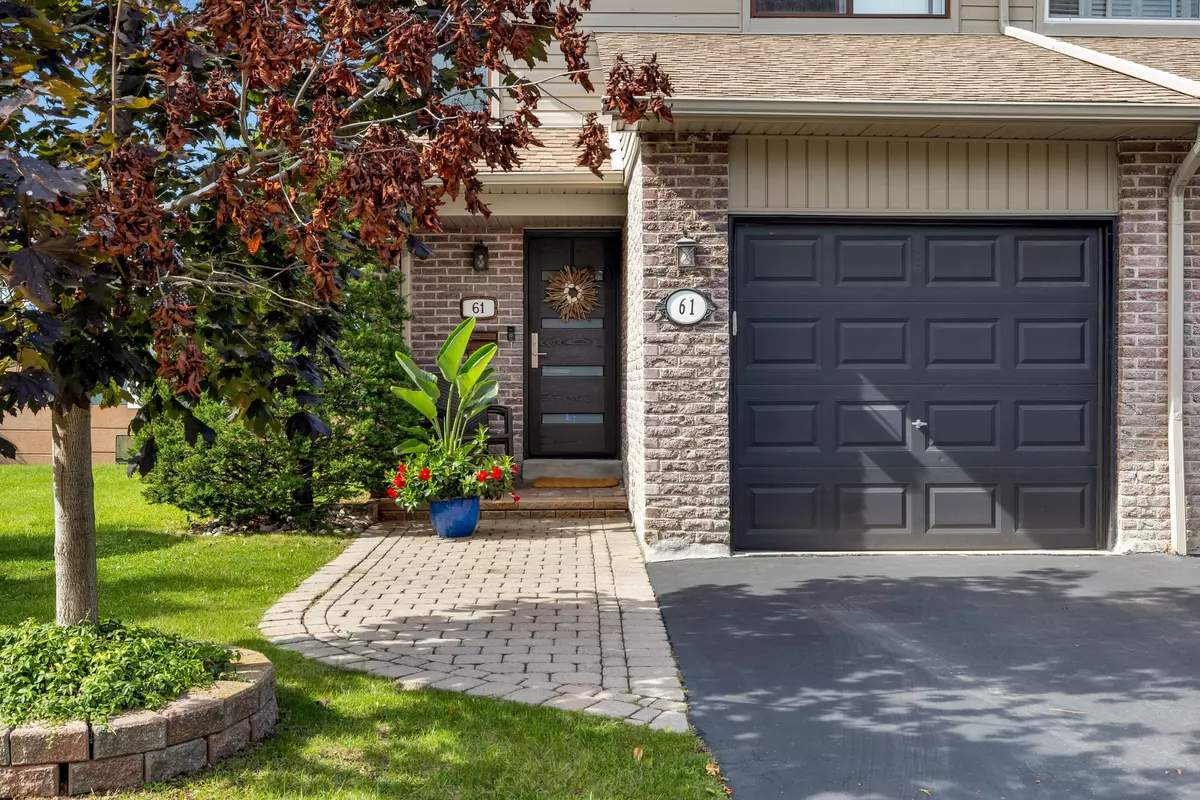$693,000
$700,000
1.0%For more information regarding the value of a property, please contact us for a free consultation.
2035 Asta DR #61 Mississauga, ON L5A 3Y2
3 Beds
3 Baths
Key Details
Sold Price $693,000
Property Type Condo
Sub Type Condo Townhouse
Listing Status Sold
Purchase Type For Sale
Approx. Sqft 1000-1199
Subdivision Cooksville
MLS Listing ID W12284539
Sold Date 07/25/25
Style 2-Storey
Bedrooms 3
HOA Fees $338
Annual Tax Amount $3,360
Tax Year 2024
Property Sub-Type Condo Townhouse
Property Description
Tucked into a quiet, family-friendly community, this rarely offered end-unit townhome lives like a semi. Bright, spacious, and thoughtfully updated, it features 3 bedrooms, 3 bathrooms, and a functional layout designed for easy everyday living. The main floor offers hardwood floors, crown molding, and a stunning kitchen by Perla Kitchens with quartz counters, gas stove, pantry, and plenty of storage. A custom built-in elevates the dining space, while the living room walks out to a private, low-maintenance Trex deck complete with awning and gas BBQ hookup perfect for summer evenings. Enjoy the added convenience of a main floor powder room, direct garage access, and smart storage throughout. Upstairs you'll find three generous bedrooms and an updated bathroom, while the finished basement offers a versatile rec room for movie nights or a home office/gym and a 3-piece bath, With a fully fenced yard, smart updates, and easy access to parks, schools, shopping, and the QEW, this home checks all the boxes and it's ready for you to move in now!
Location
Province ON
County Peel
Community Cooksville
Area Peel
Rooms
Family Room No
Basement Finished
Kitchen 1
Interior
Interior Features Other, Central Vacuum
Cooling Central Air
Laundry Laundry Room
Exterior
Garage Spaces 1.0
Exposure South
Total Parking Spaces 2
Balcony Open
Building
Locker None
Others
Senior Community Yes
Pets Allowed Restricted
Read Less
Want to know what your home might be worth? Contact us for a FREE valuation!

Our team is ready to help you sell your home for the highest possible price ASAP





