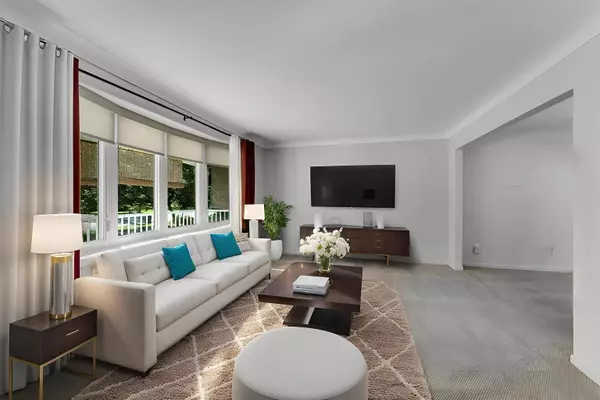$500,000
$499,900
For more information regarding the value of a property, please contact us for a free consultation.
869 Haverhill DR Kingston, ON K7M 4V1
4 Beds
2 Baths
Key Details
Sold Price $500,000
Property Type Single Family Home
Sub Type Detached
Listing Status Sold
Purchase Type For Sale
Approx. Sqft 1500-2000
Subdivision 28 - City Southwest
MLS Listing ID X12447136
Sold Date 11/18/25
Style Sidesplit
Bedrooms 4
Annual Tax Amount $4,107
Tax Year 2024
Property Sub-Type Detached
Property Description
Welcome to 869 Haverhill Drive, located in the highly sought-after Lakeland Acres neighborhood. This charming side-split bungalow with an attached single-wide garage offers the perfect blend of tranquility and convenience to schools, parks and shopping. The main floor features a bright and inviting living room with a large bay window, seamlessly connected to the adjoining dining area. The kitchen offers ample cabinetry and a moveable central island, providing plenty of space for meal preparation. From here, step out to a private and spacious backyard ideal for relaxing or entertaining guests. Back inside, the second level features three generously sized bedrooms and a well-appointed 4-piece bathroom complete with a jetted tub and a convenient washer and dryer combo offering a practical layout suited to a variety of lifestyles. The finished basement adds valuable living space, featuring an additional bedroom, a 3-piece bathroom, a rec room with a wood-burning fireplace, a storage area, and a utility room ideal for growing families or those seeking extra space.869 Haverhill Crescent offers the perfect balance of peaceful living in a family-friendly community. Don't miss the opportunity to make this delightful property your next home. Home and WETT inspections available. Offers presented October 15th.
Location
Province ON
County Frontenac
Community 28 - City Southwest
Area Frontenac
Zoning UR2
Rooms
Family Room No
Basement Finished with Walk-Out, Full
Kitchen 1
Separate Den/Office 1
Interior
Interior Features Auto Garage Door Remote, In-Law Capability, In-Law Suite, Storage, Sump Pump, Water Heater
Cooling Central Air
Fireplaces Number 1
Fireplaces Type Wood
Exterior
Exterior Feature Landscaped, Patio, Privacy, Porch
Parking Features Private
Garage Spaces 1.0
Pool None
View Garden
Roof Type Asphalt Shingle
Lot Frontage 60.0
Lot Depth 115.33
Total Parking Spaces 3
Building
Building Age 51-99
Foundation Concrete Block
Architectural Style Sidesplit
Others
Senior Community Yes
ParcelsYN No
Read Less
Want to know what your home might be worth? Contact us for a FREE valuation!

Our team is ready to help you sell your home for the highest possible price ASAP






